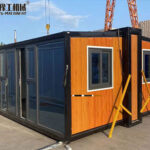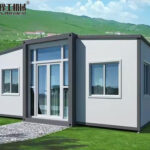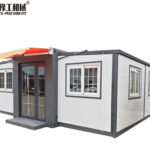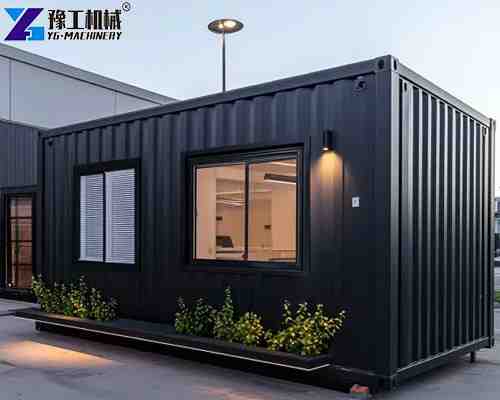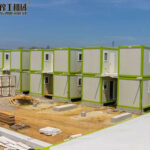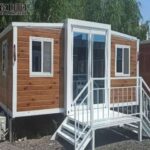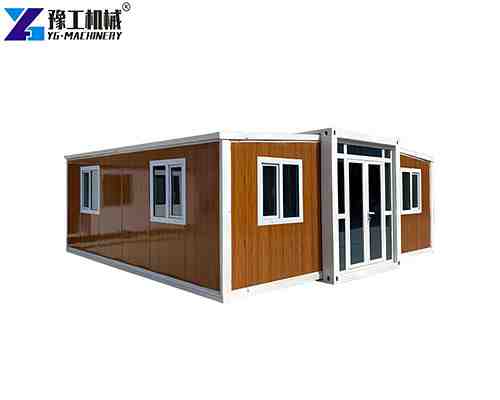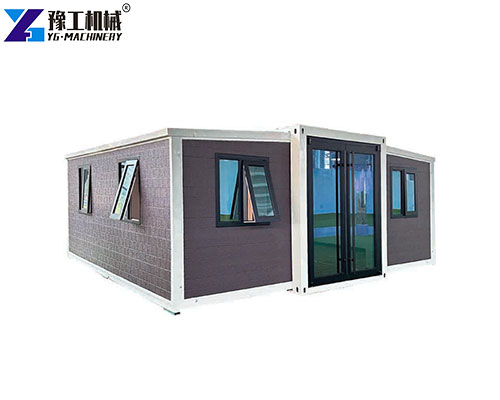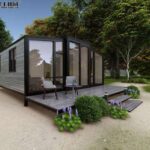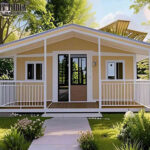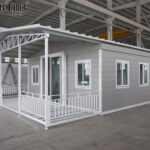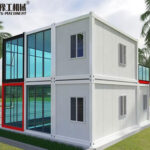A foldable prefab house isn’t just a temporary shelter—it’s a new way of redefining space, mobility, and comfort. Built with industrial precision yet designed for modern lifestyles, YG’s prefab foldable homes combine strength, aesthetics, and speed. Whether for a private residence, an Airbnb-style rental, or an on-site office, this compact modular unit expands into a fully functional home within hours.
Foldable Prefab House Parameters
| 20FT Basic Characteristics | External dimension (mm) | W6320*L5900*H2480(Side 2270) |
| Internal dimension (mm) | W6160*L5560*H2240(Side 2150) | |
| Folded state (mm) | W2200*L5900*H2480 | |
| Total mass (kg) | 2500 | |
| 30FT Basic Characteristics | External dimension (mm) | W6360*L9000*H2480(Side 2180) |
| Internal dimension (mm) | W6200*L8660*H2240(Side 2060) | |
| Folded state (mm) | W2200*L9000*H2480 | |
| Total mass (kg) | 3750 | |
| 40FT Basic Characteristics | External dimension (mm) | W6240*L11800*H2480(Side2180) |
| Internal dimension (mm) | W6080*L11540*H2200(Side2060) | |
| Folded state (mm) | W2200*L11800*H2480 | |
| Total mass (kg) | 4400 | |
| Smaller Fold Size | External dimension (mm) | W4820*L5900*H2480(Side2270) |
| Internal dimension (mm) | W4660*L5560*H2240(Side2150) | |
| Folded state (mm) | W700*L5900*H2480 | |
| Total mass (kg) | 1850 |
What Makes YG’s Foldable Prefab House Unique?
Unlike ordinary mobile cabins, YG’s foldable prefab house is designed with a double-wing expandable system—folded for transportation and easily unfolded on-site to create up to 3–4 times the interior space. Each house is pre-installed with integrated wiring, plumbing, insulation, and flooring systems, ensuring that it’s move-in ready the moment it unfolds.
Key Construction Details:
- Main Frame: High-strength galvanized steel, precision-welded for maximum durability and rust protection.
- Wall Panels: 50–75mm fireproof EPS or rock wool sandwich panels, ensuring both thermal insulation and soundproofing.
- Roof: Multi-layer anti-leak roof with PVC sealing strips for perfect waterproofing.
- Flooring: Anti-slip vinyl or laminate wood floor with waterproof coating.
- Doors & Windows: Double-glazed aluminum alloy frames for durability and airtight performance.
- Electrical & Plumbing: Pre-embedded systems for quick connection to city utilities or off-grid setups (solar or generator).
This unique folding structure enables a complete home setup within 2–3 hours using only a small crane or forklift—no heavy construction required.
Why Customers Choose YG Foldable Modular Homes?
- Rapid Installation: Fully prefabricated, requiring no on-site building or foundation pouring.
- Durable and Weather-Resistant: Wind resistance up to 10 levels, corrosion-resistant coating for coastal and rural use.
- Comfortable Living: Excellent thermal performance; stays cool in summer and warm in winter.
- Plug-and-Play Design: All electrical and plumbing systems are ready—just connect water and power.
- Highly Customizable: Choose from multiple layouts—living room + bedroom + bathroom, office layout, or commercial setup.
- Eco-Friendly Materials: All materials meet EU environmental standards and can be recycled or reused.
Compared to traditional container homes, foldable modular homes save 60–70% in transportation costs and up to 80% in on-site labor—making them ideal for both personal and commercial projects.
Common Application Scenarios
YG’s prefab folding container house adapts perfectly to multiple environments:
- Residential Living: Ideal for compact families, guest houses, and rural homes.
- Vacation Rentals: Popular among investors in Airbnb and eco-resort projects for their quick return on investment.
- On-Site Offices: Construction or mining companies use them for portable site offices or dormitories.
- Emergency Housing: Rapid deployment makes it perfect for disaster relief or government housing programs.
- Farmhouses & Rural Cabins: Farmers use them as storage units or living quarters on agricultural land.
- Granny Pods: Perfect as an independent yet nearby living space for elderly family members, combining safety, privacy, and comfort.
- Backyard Safe Houses: A secure and quick-build solution for homeowners seeking a private workspace, guest unit, or emergency shelter in their own backyard.
Each foldable prefab house can be relocated and reassembled multiple times without structural degradation—perfect for long-term flexible use.
Case Study: Foldable Prefab House Delivered to Spain
Client Location: Valencia, Spain
Project Type: Private Holiday Cabin
A Spanish client reached out to YG looking for a foldable prefab house to install on his rural property near Valencia. He needed a compact but comfortable structure that could serve as a weekend retreat while avoiding lengthy construction permits.
Solution Provided by YG Machinery:
YG recommended a 20ft prefab folding container house with an interior area of 28 m² after unfolding. The layout included a living area, a bedroom, a kitchenette, and a compact bathroom.
Key Customizations:
- Wooden-texture wall panels for a natural look;
- Full glass sliding doors for sunlight and sea views;
- 3.5 kW solar power system for off-grid use;
- High-density rock wool insulation for energy efficiency.
Outcome:
The unit was delivered by sea, unfolded within 4 hours by two workers, and connected to local power and water the same day. The customer reported that the foldable modular home was “as solid as a traditional house but far easier to maintain.” It quickly became a weekend retreat and a rental property during tourist seasons.
FAQ about Foldable Prefab House
Q1: How long does it take to install a foldable prefab house?
Usually 2–3 hours with a small crane or forklift. Electrical and plumbing are pre-installed.
Q2: Can I customize the size or layout?
Yes. YG offers standard 10ft, 20ft, 30ft and 40ft versions, and interior layouts can be fully customized according to your needs.
Q3: What’s the lifespan of the house?
The main steel structure can last more than 25 years with minimal maintenance.
Q4: Is it suitable for hot or cold climates?
Absolutely. Sandwich wall panels and insulated floors keep the house thermally stable, suitable for climates from –20°C to +45°C.
Q5: What’s the price of a foldable prefab house?
Prices vary based on size and configuration. Houses equipped with solar panels, terraces, and sloped roofs are priced higher.
Why Choose YG Machinery?
- 20+ years of factory experience in modular housing manufacturing;
- Exported to more than 30 countries including Spain, Australia, and the USA;
- CE-certified materials and ISO-approved production;
- Professional design support, one-on-one technical guidance, and after-sales service.
With advanced production lines and strict quality control, YG ensures every foldable prefab house meets international standards for safety, comfort, and durability.

