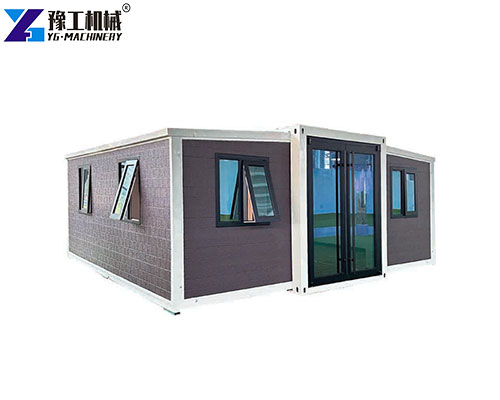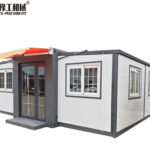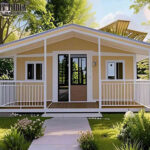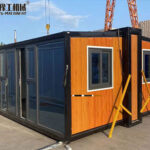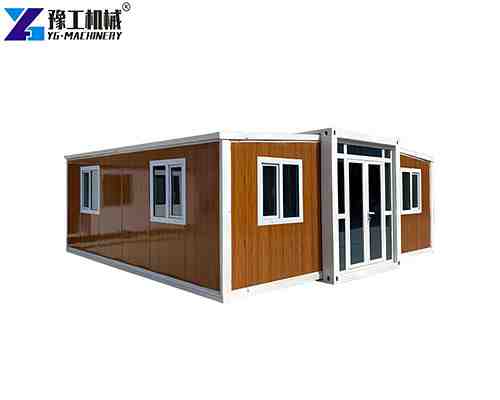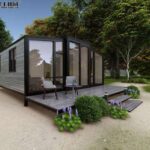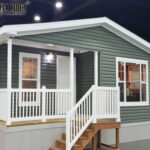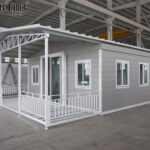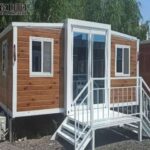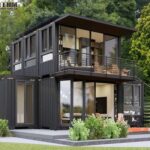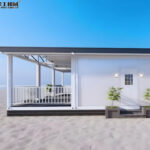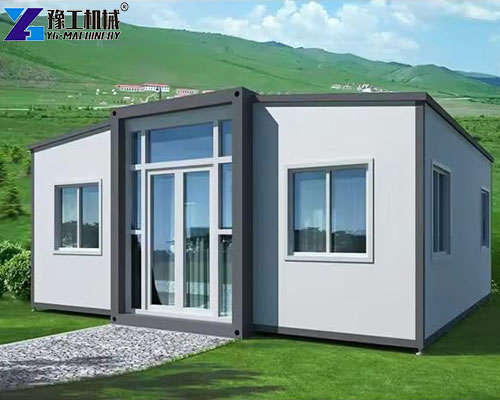
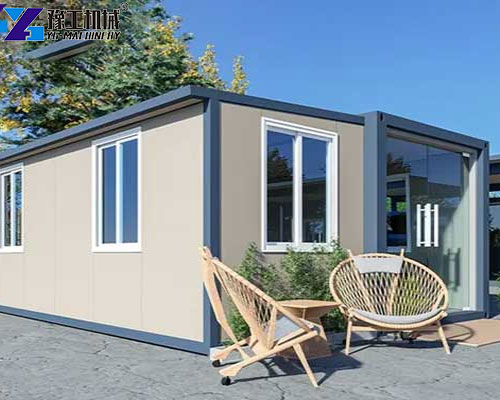
With the continued growth in housing demand in the United States, 40ft expandable container houses USA are becoming increasingly popular. Mr. J, a California client, was looking for a solution that could be quickly built while still meeting his comfortable living needs. He desired a three-bedroom, one-living room home with modern interior finishes and, ideally, a solar system for environmental protection. Furthermore, given California’s earthquake and strong wind conditions, he prioritized the home’s stability and safety.
Expandable Container House Parameters
| 20FT Basic Characteristics | External dimension (mm) | W6320*L5900*H2480(Side 2270) |
| Internal dimension (mm) | W6160*L5560*H2240(Side 2150) | |
| Folded state (mm) | W2200*L5900*H2480 | |
| Total mass (kg) | 2500 | |
| 30FT Basic Characteristics | External dimension (mm) | W6360*L9000*H2480(Side 2180) |
| Internal dimension (mm) | W6200*L8660*H2240(Side 2060) | |
| Folded state (mm) | W2200*L9000*H2480 | |
| Total mass (kg) | 3750 | |
| 40FT Basic Characteristics | External dimension (mm) | W6240*L11800*H2480(Side2180) |
| Internal dimension (mm) | W6080*L11540*H2200(Side2060) | |
| Folded state (mm) | W2200*L11800*H2480 | |
| Total mass (kg) | 4400 | |
| Smaller Fold Size | External dimension (mm) | W4820*L5900*H2480(Side2270) |
| Internal dimension (mm) | W4660*L5560*H2240(Side2150) | |
| Folded state (mm) | W700*L5900*H2480 | |
| Total mass (kg) | 1850 |
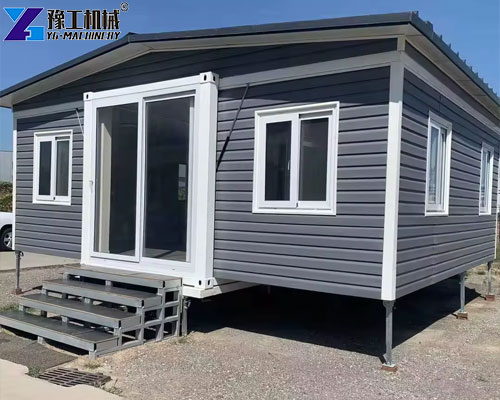
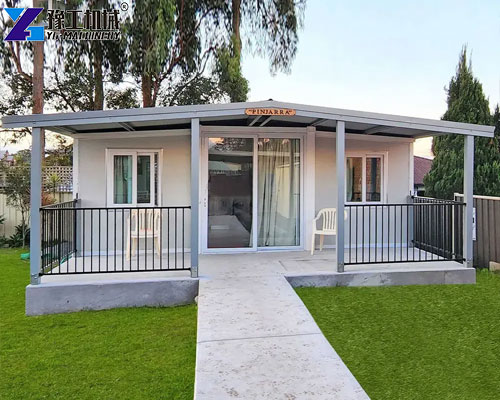
Why Choose a 40ft Expandable House?
Compared to standard container homes, expandable prefab houses offer the following advantages:
- More Space: They maintain the standard 40-foot container size during transportation and can be expanded to the sides upon arrival, instantly tripling the space.
- Flexible Layout: They can be designed to accommodate various layouts, from one to five bedrooms.
- Upgradable to a luxurious home: By adding wood flooring, insulated wall panels, floor-to-ceiling windows, and a modern kitchen, you can create a luxurious expandable container house.
- Energy-friendly and energy-saving: A solar roof and rainwater harvesting system can be added to achieve a low-carbon lifestyle.
- Pricing transparency: Compared to traditional villas, prefab container houses are more affordable and the construction period is significantly shortened.
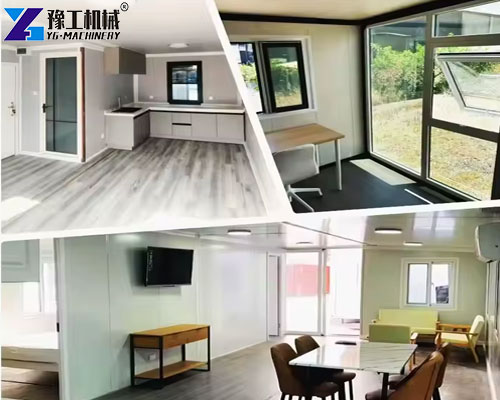
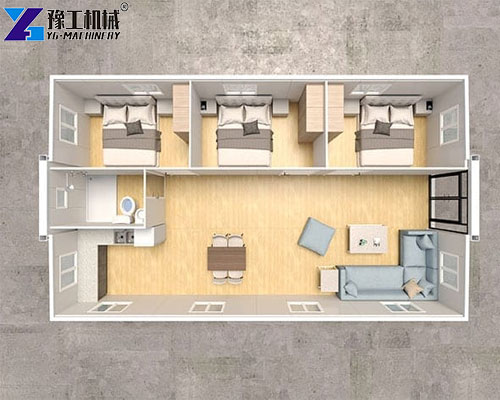
YG’s Solution
Based on Mr. J’s needs, the YG team customized a 40-foot expandable container house:
- Three bedrooms and two bathrooms, with a separate kitchen and spacious living room.
- The interior features laminate flooring, fire-resistant insulated wall panels, and thermally insulated aluminum doors and windows.
- An exterior solar power system is installed, along with windproof guy wires and underground anchor screws for enhanced safety.
- Future upgrade options are available, allowing for expansion to two or even three stories if needed.
Delivery and Customer Feedback
The entire house took only 15 days from factory delivery to installation, and Mr. J was very satisfied. He said this isn’t just a house, but a future home that can be upgraded as his family grows. The modular design, in particular, gives him more flexibility in space planning.
Prefab Container House Price in YG Brand
With the growing demand in the US market for efficient, cost-effective, and environmentally friendly housing, the 40ft expandable container house USA has become an ideal choice. Whether for a personal residence, vacation home, corporate office, or dormitory, YG offers a variety of expandable container house solutions, from standard to luxury. Furthermore, our prefab container house pricing is reasonable and transparent, meeting the needs of customers with different budgets. In the UK, we also delivered a two-story prefabricated container house suitable for combined office and dormitory use. Holiday homes exported to Australia have also been well received. 👉 If you’re also looking for an expandable prefab house, please contact YG. We will provide customized designs and factory-direct pricing.

