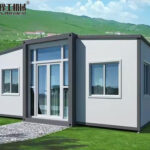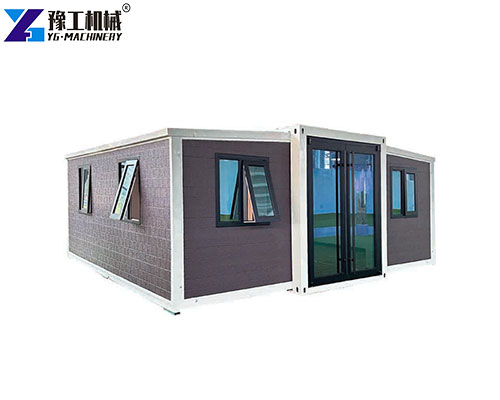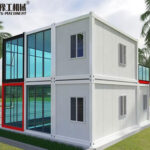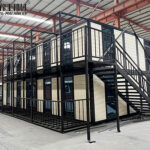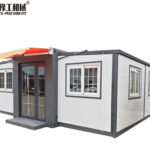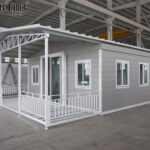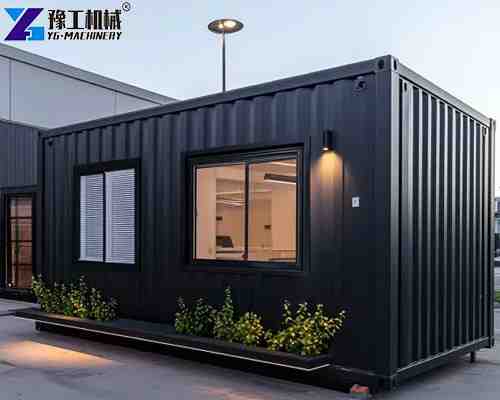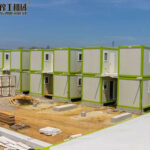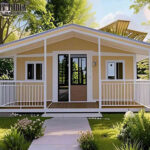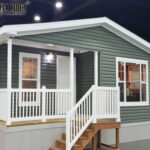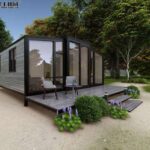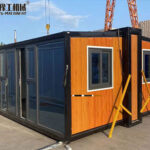In March, a UK customer purchased a 2 floor prefab container complex from YG Machinery. With the growing demand for flexible, high-quality housing solutions in the UK, especially in urban areas and temporary project sites, this customer sought a solution that was both practical and customizable. The UK market has seen an increasing interest in 2-Story Prefab Container Houses, as they offer a space-efficient, cost-effective, and quick-to-deploy alternative to traditional buildings.
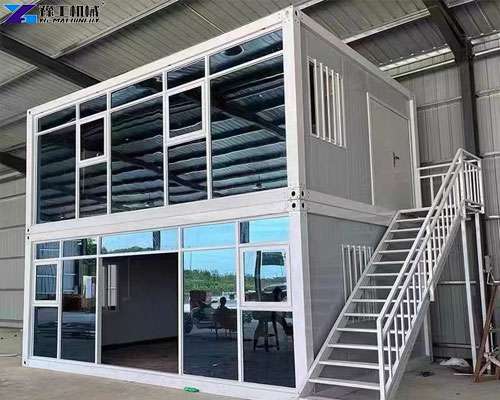
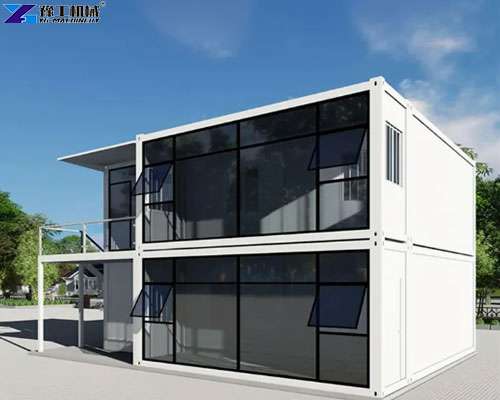
2 Floor Prefab Container Complex
| 20FT Basic Characteristics | External dimension (mm) | W6320*L5900*H2480(Side 2270) |
| Internal dimension (mm) | W6160*L5560*H2240(Side 2150) | |
| Folded state (mm) | W2200*L5900*H2480 | |
| Total mass (kg) | 2500 | |
| 30FT Basic Characteristics | External dimension (mm) | W6360*L9000*H2480(Side 2180) |
| Internal dimension (mm) | W6200*L8660*H2240(Side 2060) | |
| Folded state (mm) | W2200*L9000*H2480 | |
| Total mass (kg) | 3750 | |
| 40FT Basic Characteristics | External dimension (mm) | W6240*L11800*H2480(Side2180) |
| Internal dimension (mm) | W6080*L11540*H2200(Side2060) | |
| Folded state (mm) | W2200*L11800*H2480 | |
| Total mass (kg) | 4400 | |
| Insulation material | EPS sandwich panel (wall thickness 75mm) | |
| Frame structure | Q235 galvanized steel, strong corrosion resistance | |
| Standard facilities | doors and windows, anti-theft locks, kitchen and bathroom kit, integrated circuit and water and sewage system integration |
UK Market Demand for 2 Floor Prefab Container Complex
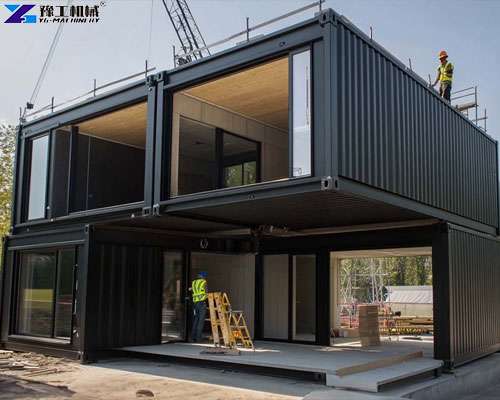
The UK’s construction and real estate sectors are increasingly exploring modular and prefabricated solutions. Compact urban spaces, temporary office requirements, and eco-conscious developments have all contributed to the popularity of mobile expandable prefab houses and expandable container houses for sale. Customers are looking for units that are not only easy to transport and install but also customizable to meet specific functional and aesthetic needs.
YG’s Solution: Tailored to UK Needs
Understanding this demand, YG Machinery offered a tailored solution for the UK customer: a 2 floor prefab container complex that maximizes space efficiency while maintaining high quality and durability. YG’s team worked closely with the client to design a container complex that met both functional and aesthetic requirements.
Key strategies YG employed included:
- Customization Options: Both interior and exterior finishes were tailored. Options included insulated walls, Polyurethane or graphene flooring, modular partitions, energy-efficient windows, and high-quality doors, etc.
- Expandable Design: The complex could be expanded vertically and horizontally, allowing the client to scale their facility as needed.
- Quick Installation: The units were pre-fabricated and delivered ready-to-install, reducing construction time on-site.
- Durability & Safety: YG ensured waterproofing, fire resistance, and structural stability suitable for the UK climate.
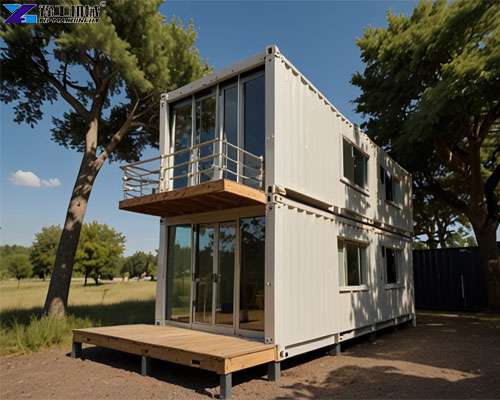
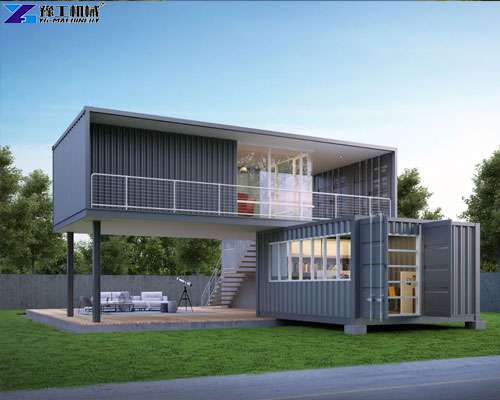
Interior Customization Options
- Partition Layout: Flexible interior zoning allows for offices, bedrooms, storage, or multi-purpose spaces, depending on your needs.
- Flooring: A variety of options are available, including polyurethane or graphene flooring, wood flooring, or non-slip materials, to suit different scenarios.
- Lighting and Electrical: All electrical installations comply with British standards, ensuring safety and practicality.
- Heating, Ventilation, and Air Conditioning (HVAC) and Insulation Solutions: High-efficiency insulation materials are used to ensure comfortable indoor temperatures, adapting to the UK’s changing climate.
- Window and Door Design: A variety of window and door styles are available to meet your ventilation, lighting, and security needs.
Exterior Customization Options
- Exterior Painting and Cladding: A variety of colors and materials are available, including metal panels and wood-grain cladding, to enhance the building’s appearance.
- Roof Design: Flat, pitched, or reinforced roofs are available to meet different functional requirements.
- Stairs and Balconies: Stairs and balconies can be designed to enhance accessibility and aesthetics.
- Expandable: Additional spaces such as terraces and sunrooms can be added as needed to enhance the user experience.
Click here to view more customized options for container house!
Customer Feedback
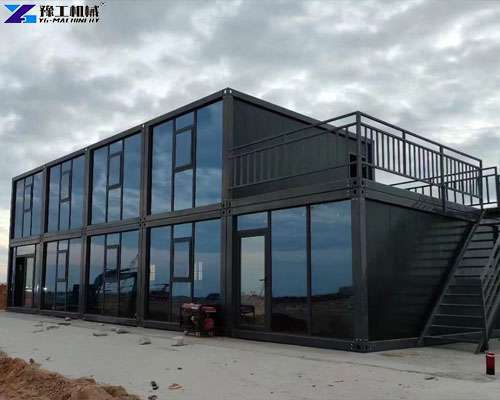
The UK client was highly satisfied with the solution. They particularly appreciated the flexible layout, which allowed the first floor to serve as office space while the second floor was used for accommodation. The ease of installation and the high-quality finishes received positive feedback from their project team.
FAQ: 2 Floor Prefab Container Complex for UK Customers
Q1: How long does delivery and installation take?
A1: Pre-fabricated units are shipped in 4–6 weeks, and installation on-site usually takes 3–5 days.
Q2: Can I expand the complex later?
A2: Yes, the modular design allows vertical and horizontal expansion without major reconstruction.
Q3: Are the materials weather-resistant?
A3: Absolutely. All containers are treated for waterproofing, corrosion resistance, and fire safety suitable for UK conditions.
Q4: Can I customize the layout and finishes?
A4: Yes, YG offers full customization for both interiors and exteriors, including partitions, floors, windows, doors, and roofing.
Expandable Container House for Sale in YG Machinery
The March UK order demonstrates YG Machinery’s ability to provide practical, stylish, and fully customizable 2 floor prefab container complexes. For clients looking for mobile expandable prefab houses or expandable container houses for sale, YG offers a reliable solution that combines speed, quality, and flexibility. Contact us to know more details now!【WhatsApp/WeChat/Phone】+86 13837115193.

