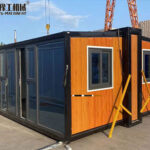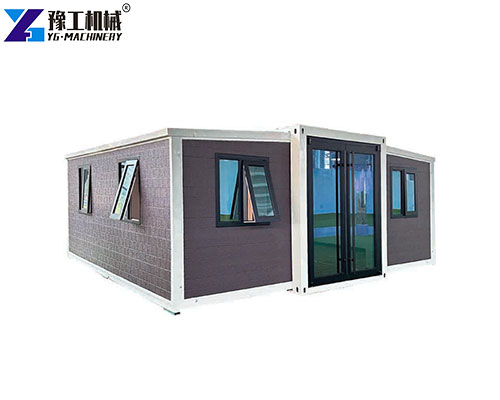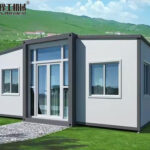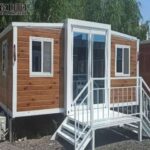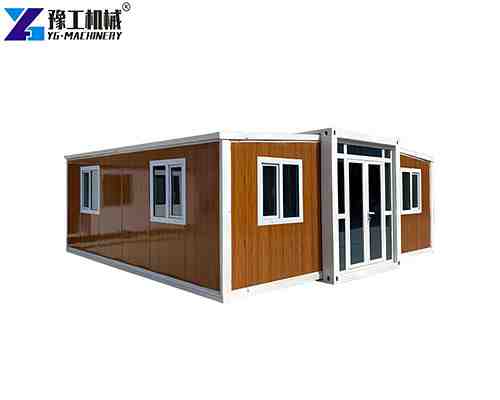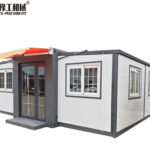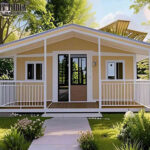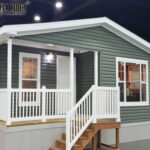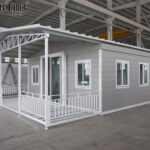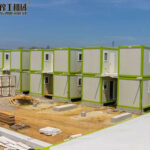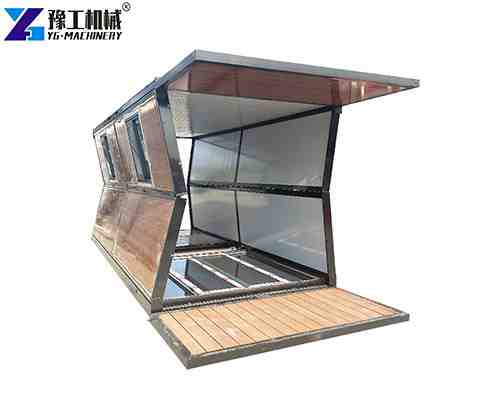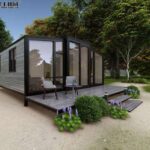In April, a Japanese client purchased a tiny foldable house for sale from YG Machinery, transforming it into a small retail shop. With limited urban space and high demand for flexible commercial solutions, the client needed a unit that was compact, attractive, and fully customizable.
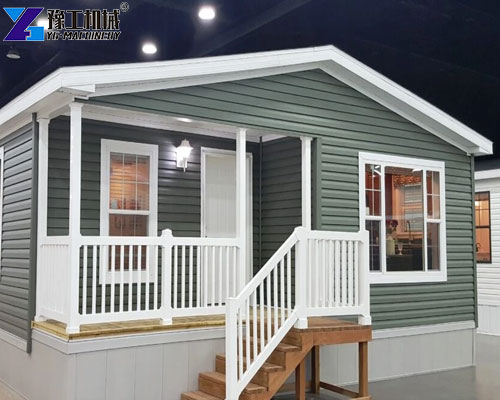
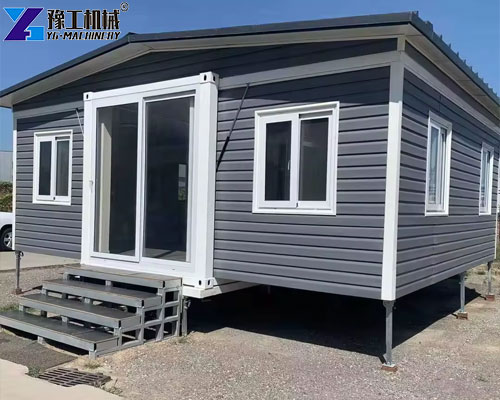
Tiny Foldable House Parameters
| 20FT Basic Characteristics | External dimension (mm) | W6320*L5900*H2480(Side 2270) |
| Internal dimension (mm) | W6160*L5560*H2240(Side 2150) | |
| Folded state (mm) | W2200*L5900*H2480 | |
| Total mass (kg) | 2500 | |
| 30FT Basic Characteristics | External dimension (mm) | W6360*L9000*H2480(Side 2180) |
| Internal dimension (mm) | W6200*L8660*H2240(Side 2060) | |
| Folded state (mm) | W2200*L9000*H2480 | |
| Total mass (kg) | 3750 | |
| 40FT Basic Characteristics | External dimension (mm) | W6240*L11800*H2480(Side2180) |
| Internal dimension (mm) | W6080*L11540*H2200(Side2060) | |
| Folded state (mm) | W2200*L11800*H2480 | |
| Total mass (kg) | 4400 | |
| Insulation material | EPS sandwich panel (wall thickness 75mm) | |
| Frame structure | Q235 galvanized steel, strong corrosion resistance | |
| Standard facilities | doors and windows, anti-theft locks, kitchen and bathroom kit, integrated circuit and water and sewage system integration |
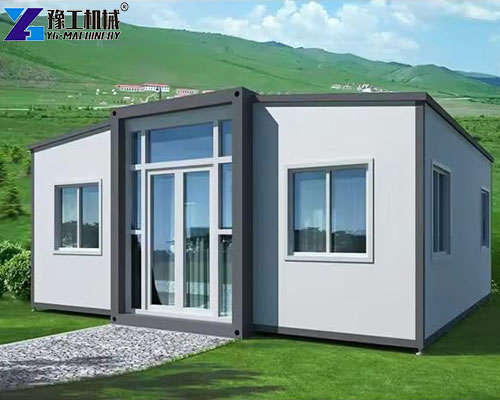
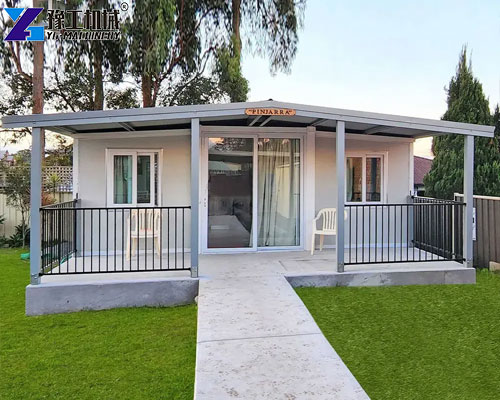
Japan Market Demand for Tiny Foldable Houses
In Japanese cities, space is at a premium. Fold out tiny houses and tiny foldable houses have become highly popular due to their flexible layout, efficient land use, and modular design.
Tiny Foldable Houses commercial applications include:
- Small shops, cafés, fast food outlets, or retail points;
- Temporary offices or project sites;
- Pop-up stores and exhibition booths.
Why Japanese clients prefer foldable houses:
- High space efficiency: Multi-layer or foldable designs save land usage;
- Quick installation: Units can be set up rapidly without complex construction;
- Sustainability: Prefabricated container designs are recyclable and eco-friendly;
- Mobility: Easily relocated for rentals or temporary business needs.
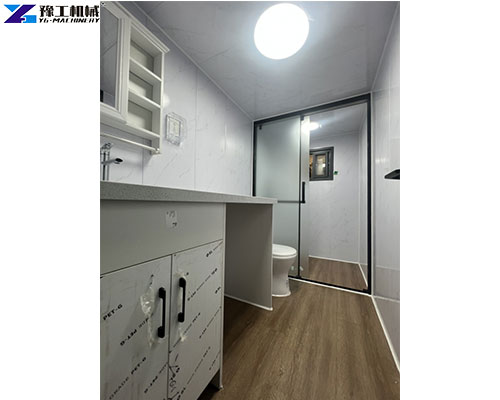
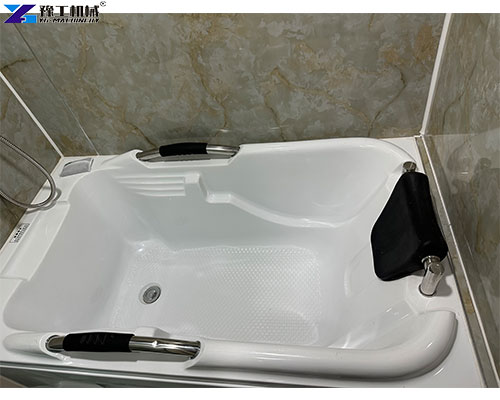
YG’s Solution: Customization for Japan Clients
YG Machinery provided a fully customized Tiny Foldable House tailored to the client’s commercial needs:
Interior Customization
- Flooring: Choose from light-colored cherry or beech wood-grain laminate flooring, which is durable and easy to clean. Alternatively, choose non-slip cream-colored PVC flooring, which combines safety and brightness, perfectly complementing the minimalist Japanese style.
- Bathroom Layout and Fittings: The compact bathroom design features white ceramic fixtures paired with light gray or beige waterproof wall panels. Flexible shower and vanity layouts create a clean and uncluttered feel.
- Storage Solutions: Built-in light-colored wood wardrobes or tatami-style storage cabinets with simple handles keep the interior clean and tidy, in line with the Japanese minimalist storage philosophy.
- HVAC and Insulation: High-efficiency insulated wall panels, double-glazed windows, and built-in air conditioning and heating systems ensure year-round comfort while being energy-efficient and environmentally friendly.
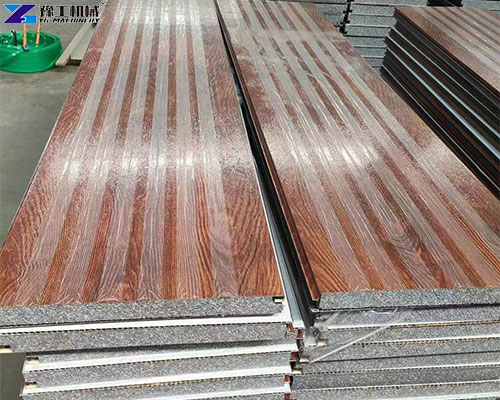
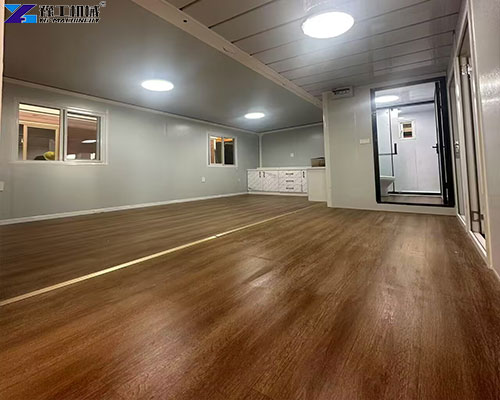
Exterior Customization
- Door and Window Designs: Dark wood-grain composite doors with simple black metal handles are available. Windows feature black or dark gray aluminum frames with frosted or low-e glass, embodying a modern Japanese aesthetic.
- Wall Panels with Thermal Insulation: Exterior walls feature light gray or off-white fiber cement panels with wooden trim, providing both thermal insulation and weather resistance while creating a warm, minimalist Japanese aesthetic.
- Exterior Color and Pattern Choices: Predominantly low-saturation tones, such as off-white, light wood, or pale beige, offer subtle, natural textures for a simple yet elegant appearance.
- Optional Features: A small terrace and wooden or black metal balcony railings are available. The pitched roof features dark gray metal tiles with solar panels, achieving both environmental friendliness and practicality.
YG’s modular design allows multiple units to be stacked or combined, maximizing commercial and functional space while maintaining aesthetic appeal. click here to learn more about our customization options!
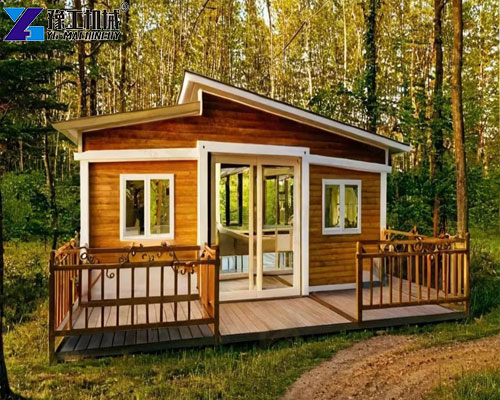
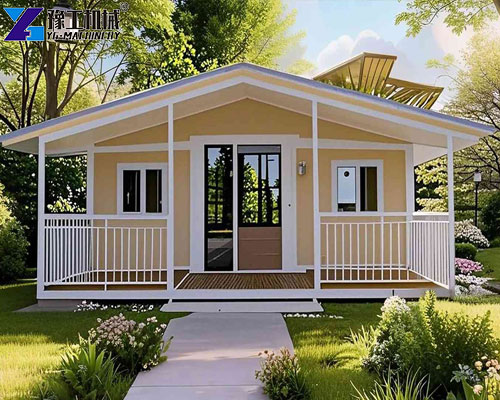
Customer Feedback
The client was extremely satisfied with the Tiny Foldable House, highlighting its compact yet highly functional layout, the speed and ease of installation even in a busy city location, and the flexibility to fully customize both interior and exterior to reflect their brand identity.
FAQ: Tiny Foldable House for Sale in Japan
Q1: Can I use it for commercial purposes?
A1: Yes, YG’s tiny foldable houses are widely used as small shops, cafés, retail points, and temporary offices.
Q2: How fast can it be installed?
A2: Units are prefabricated and can be installed on-site within a few days, minimizing business downtime.
Q3: Can I customize the interior and exterior?
A3: Absolutely. Flooring, walls, doors, windows, roofs, terraces, and even solar options can be fully customized.
Q4: Is it suitable for Japan’s urban climate?
A4: Yes, all units include insulation, waterproofing, etc, suitable for Japan’s seasonal variations.
Tiny Foldable House for Sale in YG Machinery
This April order demonstrates YG Machinery’s capability to provide Tiny Foldable House for Sale solutions tailored for Japanese clients. Perfect as a 2 floor fold out tiny house, tiny foldable house, or commercial unit, YG’s customizable designs help businesses maximize space, efficiency, and aesthetic appeal. Our micro folding houses are also very popular in Germany. Contact us to know more details now!【WhatsApp/WeChat/Phone】+86 13837115193.

